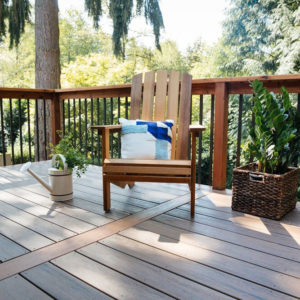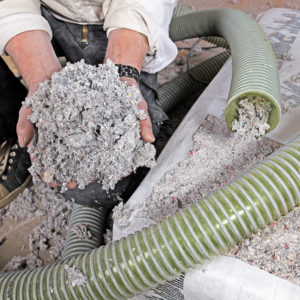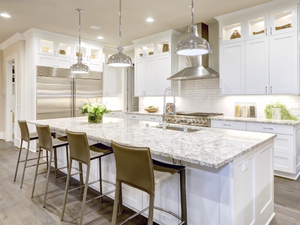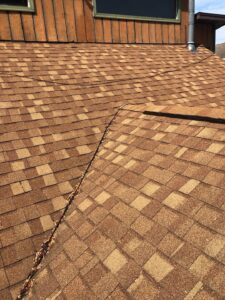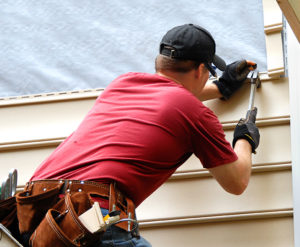Remodeling your kitchen can be a satisfying project. Whether you’re planning on staying in your home and are ready for an upgrade or are preparing to sell your home, remodeling your kitchen can completely refresh your space.
Table of Contents
What You Need to Know
A lot goes into remodeling a kitchen, but the main thing you need to know is what your budget is.
How Much You’re Willing to Spend
The biggest thing you need to know before starting to remodel your kitchen is what your budget is. Knowing how much you’re willing to spend will make the remodeling process run smoothly.
How Much Does a Kitchen Remodel Cost
How much your kitchen remodel will cost is dependent on several factors. If you’re entirely replacing everything, the cabinets, countertops, appliances, etc., your remodel is going to cost more than someone who is only remodeling the cabinets and countertops.
Another factor that will play heavily in the cost of your remodel is where you live. For example, if you live in a larger city, your remodel is more than likely to cost more than remodeling a kitchen in a rural area.
According to Remodeling Magazine, the average cost for a mid-range kitchen remodel is a little over $66,000, whereas a high-end remodel averages around $131,000. Those numbers are pretty high, but if you ask HomeAdvisor, the average kitchen remodel cost ranges from $12,500 to $35,000. If you’re doing a small kitchen remodel, it can cost you as little as $4,000.
If you want to lower your overall cost, you can do some parts of the project yourself.
What’s Included in the Cost of a Kitchen Remodel
When you’re remodeling your kitchen, everything you’re changing will go into the cost of the remodel. Here’s a quick breakdown of everything that can be included and the average cost based on a full kitchen remodel:
- Cabinets – $6,670
- Countertops – $2,300
- Lighting – $1,100
- Flooring – $1,600
- Appliances – $3,200
- Design fees (if using a designer) – $900
- Installation – $3,900
- Faucets and plumbing – $900
- Walls and Doors – $900
- Labor – $3,000
These numbers are based on a national average and vary depending on your budget and where you live. You can also do a budget kitchen remodel by DIY’ing certain parts of the project.
Types of Kitchens
When you’re looking to remodel your kitchen, figuring out which type of kitchen you want is the next step after deciding on your budget. Of course, your budget may need to be adjusted based on the type of kitchen you choose.
One-Wall
Usually, you can find a one-wall design in smaller kitchens. This design allows you to optimize the small space you have while not compromising on functionality. One-wall kitchens have cabinets against only one wall with shelving or upper cabinets above the lower ones. A one-wall design is one of many small kitchen remodel ideas.
Galley
There are two rows of cabinets facing each other for a galley kitchen, creating a pathway between them. You won’t need corner cabinets with this style, and you’ll still use every inch of space.
You’ll have a lot of storage when you do a galley kitchen remodel. There are lower cabinets on both walls and even more if you install upper cabinets on both sides.
L-Shape
An L-shaped kitchen works well in both small and large kitchens. Cabinets align two walls that are perpendicular to one another, creating an L-shape. In addition, the amount of counter space this type of kitchen provides is ideal for appliances and workspace.
Horseshoe/U-Shape
If you have a larger kitchen, a U-shape may be a good idea. A horseshoe layout is achieved by placing cabinets on three walls to create a U-shape. You’ll have plenty of cabinet space, but adding upper cabinets may make the kitchen feel claustrophobic.
Island
The island kitchen shape is ideal for those with an open-plan house. This style provides ample workspace. With an island kitchen, you have many options. You can simply use it as cabinet space, put your stove on the island, a mini-fridge, or almost anything else you can think of.
Island styles are great for entertaining and gathering people in the kitchen after a long day.
Peninsula
A peninsula kitchen is a variation of the island kitchen. This style has a kitchen counter that comes out from a cabinet or a wall. This is perfect for kitchens where installing an independent island isn’t possible or practical.
Kitchen Remodel Design
You may have many fantastic kitchen remodel ideas of how you want your new kitchen to look, but putting those ideas into action can be difficult. Some people specialize in designing kitchens. You can hire someone to help you through the process.
If you don’t want to hire someone to design your kitchen, many hardware stores have kitchen design tools to help you.
Kitchen Remodel Ideas
There are hundreds of ways to remodel and improve your kitchen. Here are a few of our favorite ways to make your kitchen the star of the house.
Backsplash
One of the easiest and cost-effective ways to transform your kitchen is to add a backsplash. You can choose something simple or a unique design.
New Cabinets
Adding new cabinets can completely change your kitchen. Cabinets see a lot of wear and tear, so updating them will give the space a fresh look.
Add an Island
If you have space, adding an island can open up your kitchen. A kitchen island remodel provides more work and entertaining space but can make it feel like an entirely new kitchen, even if you do nothing else.
How Long Does it Take to Remodel a Kitchen?
How long it will take for you to have the kitchen of your dreams truly depends on how much remodeling you’re doing. If you’re planning on a full kitchen remodel, it can take anywhere from three to five months.
The time frame for this may increase or decrease depending on the project’s complexity and how large or small your kitchen is.
Do You Need Permits To Remodel a Kitchen
If you’re doing a basic remodel of cabinets, countertops, and appliances, you don’t need a permit. Likewise, painting and adding backsplash doesn’t require a license either.
For remodels that require any plumbing or electrical work, you will more than likely need a permit. Depending on where you live, permit requirements may be different.
When to Hire and When to DIY
There are aspects of a kitchen remodel that you can handle yourself if you want to. A DIY kitchen remodel can consist of you painting walls, cabinets and even installing flooring.
You’ll want to hire help when your project requires electrical or plumbing work. Even if you can do these yourself, if where you live requires a permit to do this work and you don’t have it, you can face fines if caught.
Kitchen Remodeling Contractors – What to Know and Look Out For
When you’re hiring a contractor to remodel or assist you in the remodel of your kitchen, you’ll want to make sure you’re hiring a qualified one. When your project requires permits, you’re going to want to ensure that the contractor you hired already has the appropriate permits.
You can check to see if they have the appropriate permits by asking the company and seeing proof or going through the county records of the country you live in to see all active permits.
Wrapping Up
Remodeling your kitchen can be an exciting and much-needed project. However, knowing what to expect before starting can mean the difference between a stressful remodel or a stress-free remodel. Knowing what you’re getting yourself into will make those kitchen remodel before and after photos even more exciting to see. Contact us today to learn more about our kitchen remodeling services.


